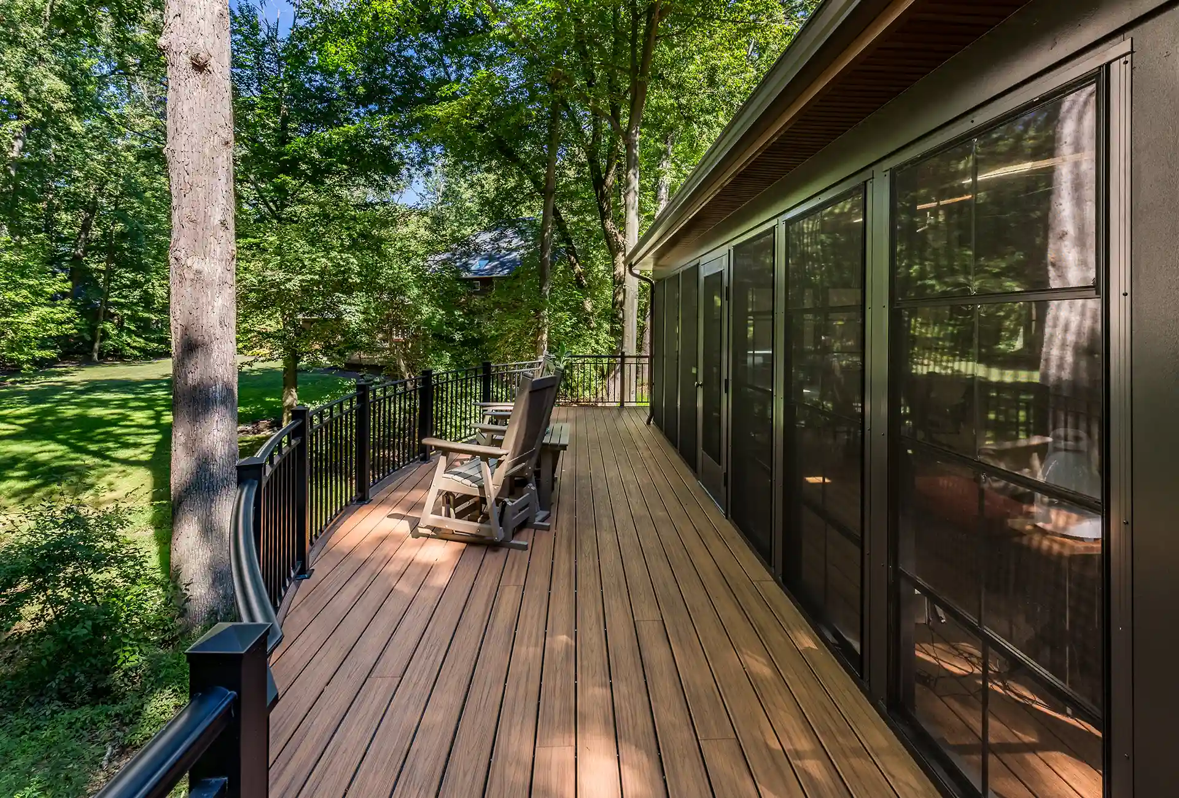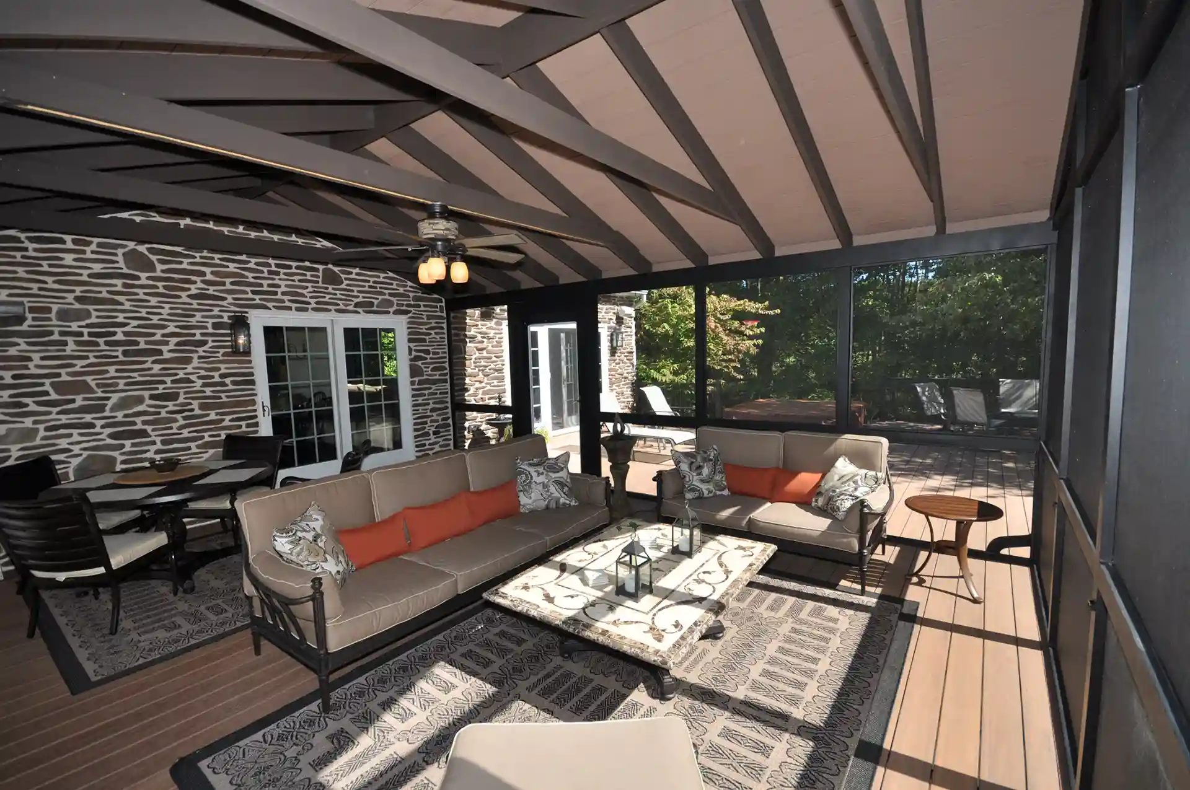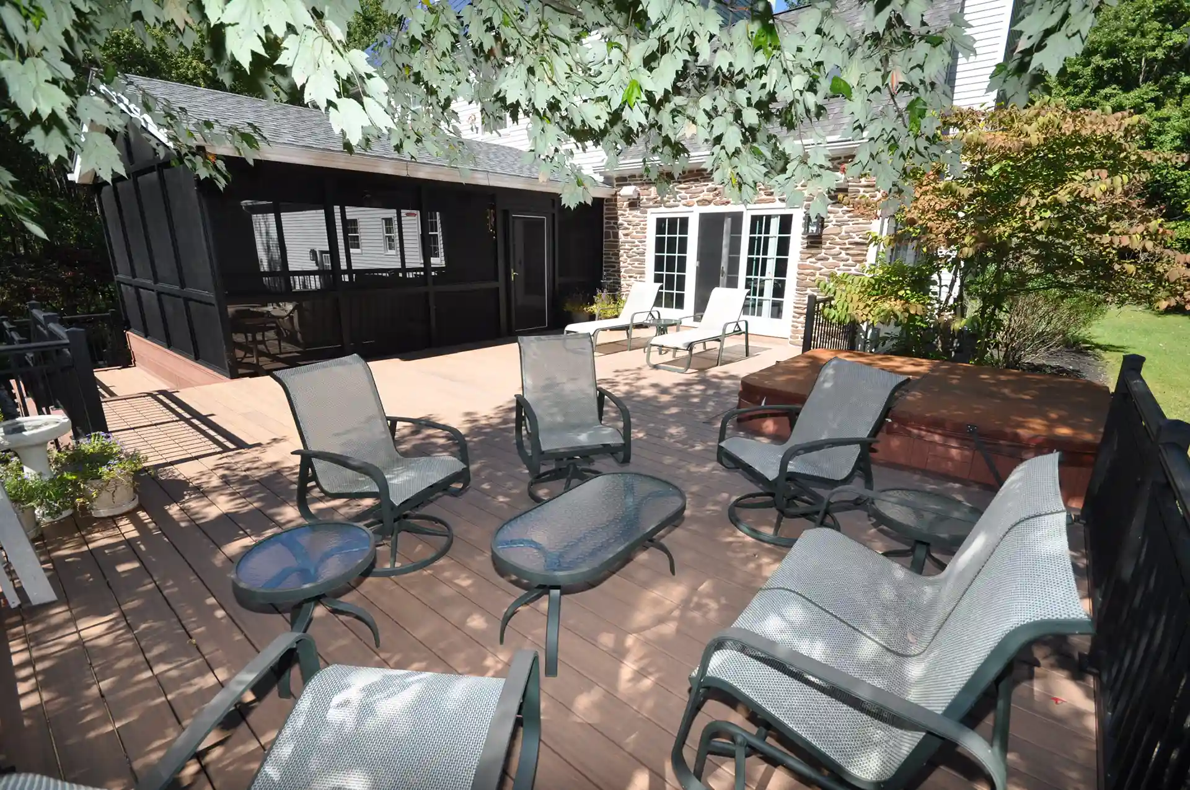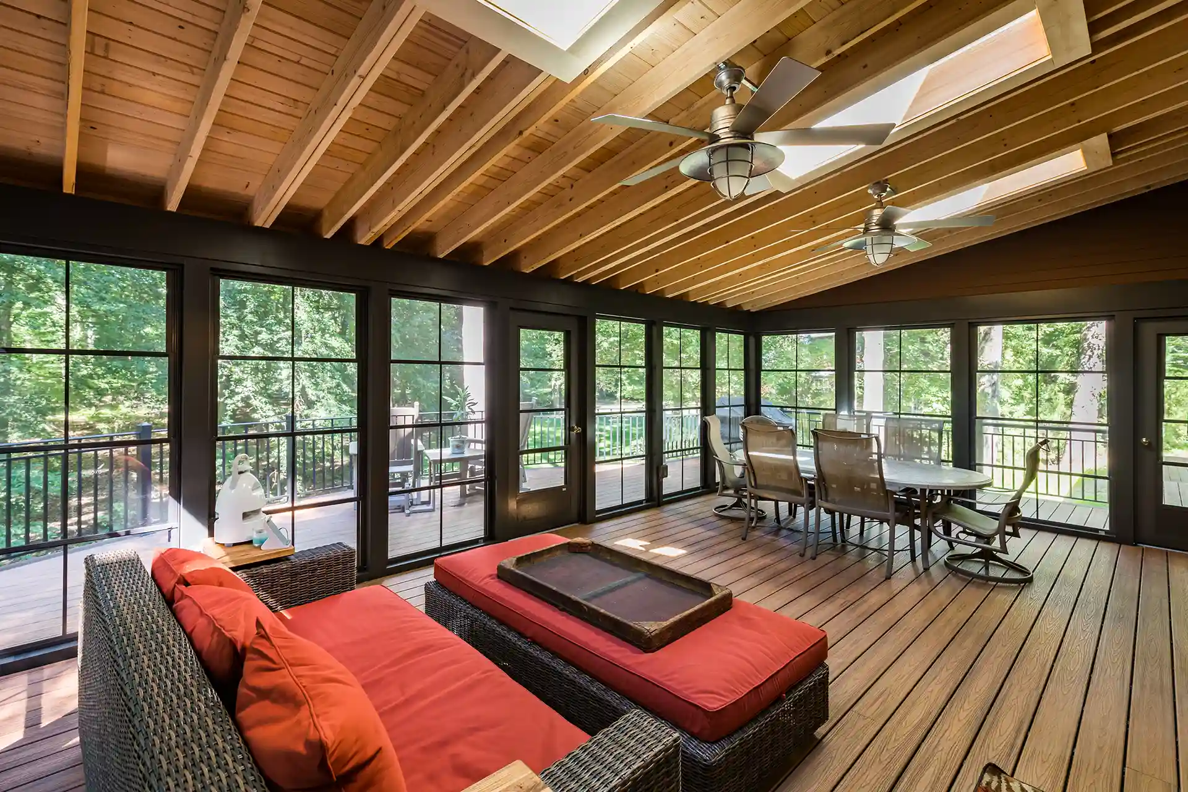Read this if you’re short on time
Homeowners often underuse 3-season rooms due to the extreme weather in New Jersey and Pennsylvania. We guide you through the process to convert a 3-season room to a 4-season room by upgrading insulation, windows, HVAC, and structure. This creates a comfortable, energy-efficient space for all seasons. My Deck ensures code compliance and practical solutions for your home.
Many homeowners ask if they can convert a 3-season room to a 4-season room to expand living areas. The feasibility relies on your current setup and required modifications. We address this by evaluating key elements like structure and systems. In regions with varied climates, this upgrade solves seasonal discomfort. Our approach makes the transition clear and effective. We help you turn limited space into a reliable extension.
Why Would You Convert a 3-Season Room into a 4-Season Room?
This section outlines the key reasons for the upgrade, helping you see how it resolves common limitations in your current space.
A 3-season room works well in mild conditions but sits idle during harsh weather. Winters bring cold drafts, and summers cause heat buildup. Homeowners in New Jersey and Pennsylvania often avoid it for months. Upgrading to a 4-season room adds insulation and climate control for consistent use. This change creates a functional area for daily activities. We view it as a way to reclaim underutilized square footage.
The conversion integrates the room with your home’s interior. It provides natural light and outdoor views without temperature issues. Families use it for gatherings or quiet time year-round. For those frustrated by seasonal restrictions, this step offers reliability. We assist in identifying if it aligns with your lifestyle. The result is a space that enhances your home’s flow.
Assessing Feasibility for Conversion
Evaluating your room’s readiness is the first step to ensure a successful project. This involves reviewing essential components that support full-year functionality.
Structural Integrity
Inspect the foundation and framing to confirm they can support added loads. Many 3-season rooms use deck footings unsuitable for heated spaces. Check for stability in joists and beams. Use professional tools to detect weaknesses early. Reinforce with additional supports if necessary. This prevents settling or structural failures. We prioritize this to meet local codes. A solid base is key to long-term durability.
Insulation Requirements
Insulation upgrades are vital to meet habitable standards. Original rooms often lack materials in walls, floors, and roofs. Add high R-value options like batts or foam with vapor barriers. Enclose the perimeter to stop air leaks. Focus on comprehensive coverage for energy efficiency. This maintains steady temperatures across seasons. We assess existing levels non-invasively first. Proper insulation avoids moisture and high utility costs.
Windows and Doors
Upgrade from single-pane to double- or triple-pane for thermal efficiency. Original setups allow heat loss and gain. Select Low-E glass to reduce UV and reflect heat. Adjust sizes if needed for better control. Install sealed, exterior-grade doors. This improves comfort and lowers energy use. We match them to your home’s design. These changes are crucial for a true sunroom conversion.
HVAC Integration
Extend or add heating and cooling for a consistent climate. Connect to your home’s system if capacity permits. Install ducts, vents, and returns properly. Consider a ductless mini-split for flexibility. Size units to avoid inefficiencies. Route wiring for electrical needs. This makes the space feel integrated. We collaborate with experts for compliance. Effective HVAC ensures year-round usability.
Cost Considerations
Relative expenses depend on your room’s starting point and the extent of your upgrade. We discuss influences to help you plan without surprises.
The scope significantly impacts the overall 3-season-to-4-season room conversion cost. Well-maintained structures require fewer fixes. Major work, like foundation changes, adds more. Simpler projects stay manageable. We emphasize quality to reduce future expenses. This balances initial outlay with savings.
Factors Influencing Cost
- Foundation Work: Upgrading from footings to slabs or crawlspaces varies the scale. Inadequate bases demand more reinforcement.
- Structural Reinforcement: Framing upgrades for insulation support increase labor. Stable walls limit this need.
- HVAC Choice: Integrating existing systems can be complex. Dedicated units like mini-splits offer efficiency.
- Window Quality: Efficient panes and doors contribute substantially. They yield long-term energy benefits.
- Material and Labor: Choices in insulation and finishes affect the total. Professional installation ensures durability.
Permits and Regulations
Compliance with local rules is essential for a legal project. This covers requirements in New Jersey and Pennsylvania.
Review codes for insulation, windows, electrical, and HVAC. Submit plans for modifications. Involve inspectors throughout. We manage submissions and approvals. This avoids fines or rework. Proper documentation aids resale.
Separate permits apply to electrical and mechanical work. Ensure wiring and system capacity meet standards. Structural changes trigger reviews. We handle the process end-to-end. This keeps everything on track.
Return on Investment (ROI)
This upgrade offers financial and practical returns. Adding conditioned space increases appraisal value. It’s counted as heated square footage. This appeals in local markets. Energy features cut costs over time. We focus on high-ROI elements. The daily use provides immediate benefits.
The room’s versatility boosts appeal. Use it as an office or entertainment area. Seamless integration maximizes value. Quality materials reduce maintenance. This makes it a sound choice. We help prioritize impactful upgrades.
Alternatives to Full Conversion
Explore options if a complete overhaul doesn’t fit. This includes ways to extend use partially. Intermediate steps can improve comfort without full commitment. Consider these based on your needs.
Partial Upgrades
Insulate ceilings to curb roof heat loss. Add electric heaters for shoulder seasons. Upgrade doors to insulated models. These extend mild-weather use. We recommend for limited budgets. They offer quick improvements.
Prefab Kits
Use insulated panels for walls. Install thermal curtains or blinds. These provide barriers easily. Kits work in stable frames. We check compatibility. This delays full sunroom conversion if desired.
Seasonal Use
Keep it for three seasons with portable aids. Use fans or heaters sparingly. Cover openings in extremes. This maintains low costs. We suggest for occasional needs. It preserves the space’s intent.
Why Should You Hire a Professional 4-Season Room Builder?
Experienced builders deliver compliant, lasting results. We detail our expertise in the region.
My Deck specializes in converting a 3-season room to a 4-season room in New Jersey and Pennsylvania. We assess foundations and integrate systems accurately. Our focus on thermal envelopes ensures efficiency. We avoid shortcuts in framing and insulation. Homeowners gain from our code knowledge. We simplify complex projects.
As leading contractors, My Deck manages permits and timelines reliably. We use durable materials for weather resistance. Our communication keeps you informed. We treat conversions like new additions. This guarantees integration and warranties. Our track record sets us apart.
Ready to Transform Your Space Year-Round?
Move forward with a practical home upgrade. We streamline the process of converting a 3-season room into a 4-season room. Schedule a consultation with My Deck to evaluate options in New Jersey or Pennsylvania. Our experts outline steps and address concerns. This leads to a space you enjoy daily. Reach out now to get started.
Convert 3-Season Room to 4-Season Room FAQs
Can I convert any 3-season room into a 4-season room?
Not every 3-season room is a good candidate for conversion. The feasibility relies heavily on the existing foundation’s stability and the structural framing’s strength. Rooms built on simple decks or inadequate footings will require significant, costly structural upgrades to meet code requirements for a permanent, conditioned living space. A professional assessment by My Deck is necessary to determine if your room can handle the added weight and insulation needed for a proper conversion of a 3-season room to a 4-season room.
How long does the conversion process take?
The conversion process typically takes several weeks to a few months, depending on the scope of work and permitting timeline. The most time-consuming steps involve foundation reinforcement, insulation upgrades, and the installation of new HVAC and electrical systems. Unlike a simple repair, a full sunroom conversion is a construction project with multiple phases that must pass local inspections in New Jersey and Pennsylvania. We provide a detailed project timeline once the final plans are approved.
Will converting my 3-season room increase my home’s value?
Yes, a properly converted 4-season room will almost certainly increase your home’s appraised value. The room transitions from seasonal, unheated square footage to a fully conditioned, year-round living space. This additional habitable square footage is highly desirable to buyers and positively impacts home valuations in New Jersey and Pennsylvania. The increase in value generally offsets a significant portion of the cost of converting from a 3-season to a 4-season room.
What are the cost implications of the conversion?
The cost implications can be substantial if the conversion requires significant structural and mechanical work because you are turning a seasonal deck cover into a fully functional room. The need for foundation upgrades influences costs, the type of insulation installed, the quality of replacement windows and doors, and the choice of HVAC system. Homeowners should plan for the conversion to cost as much as a new, small home addition because the goal is to make the space habitable year-round.





